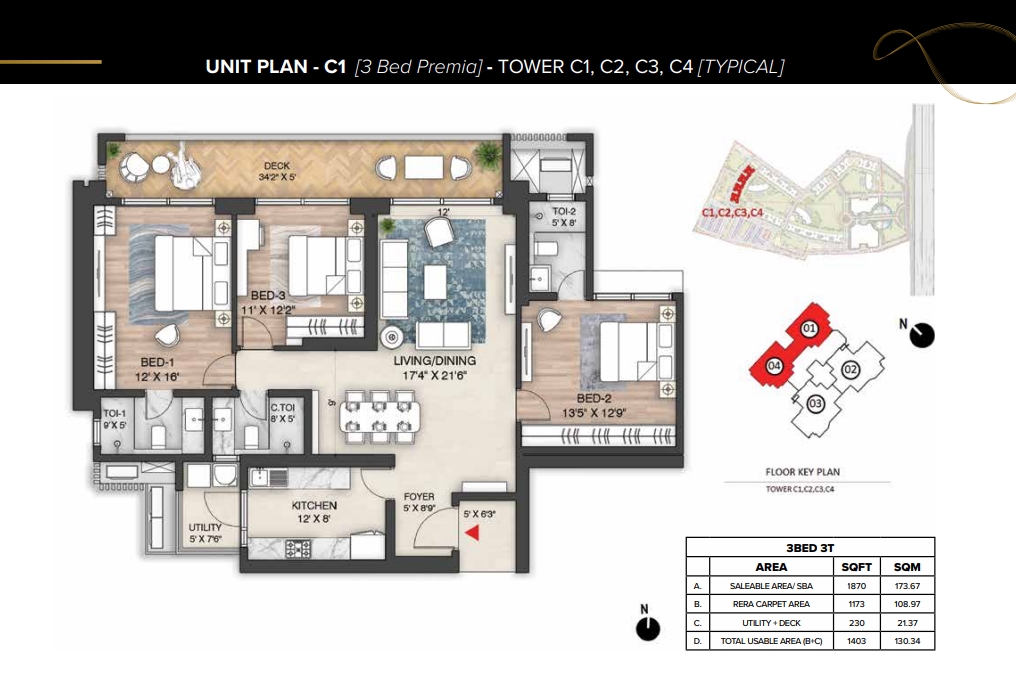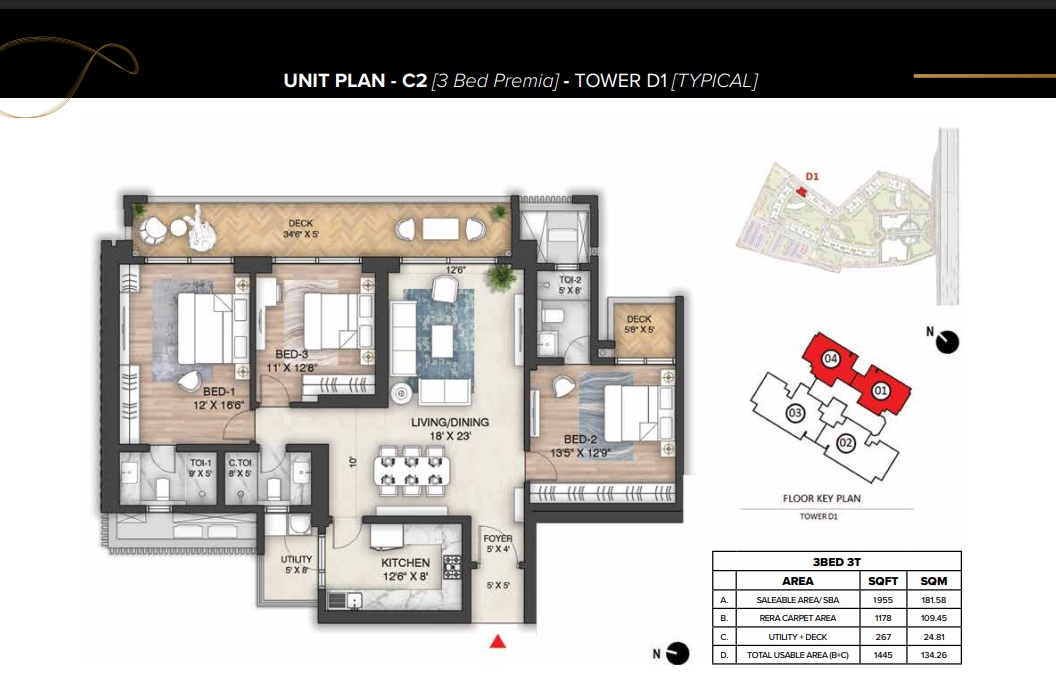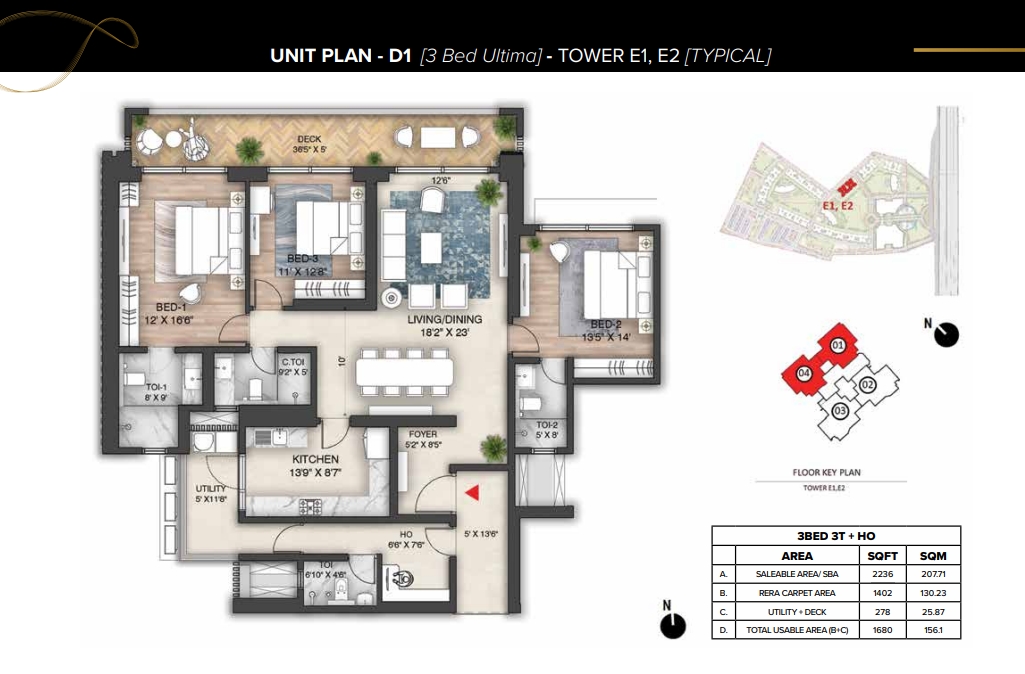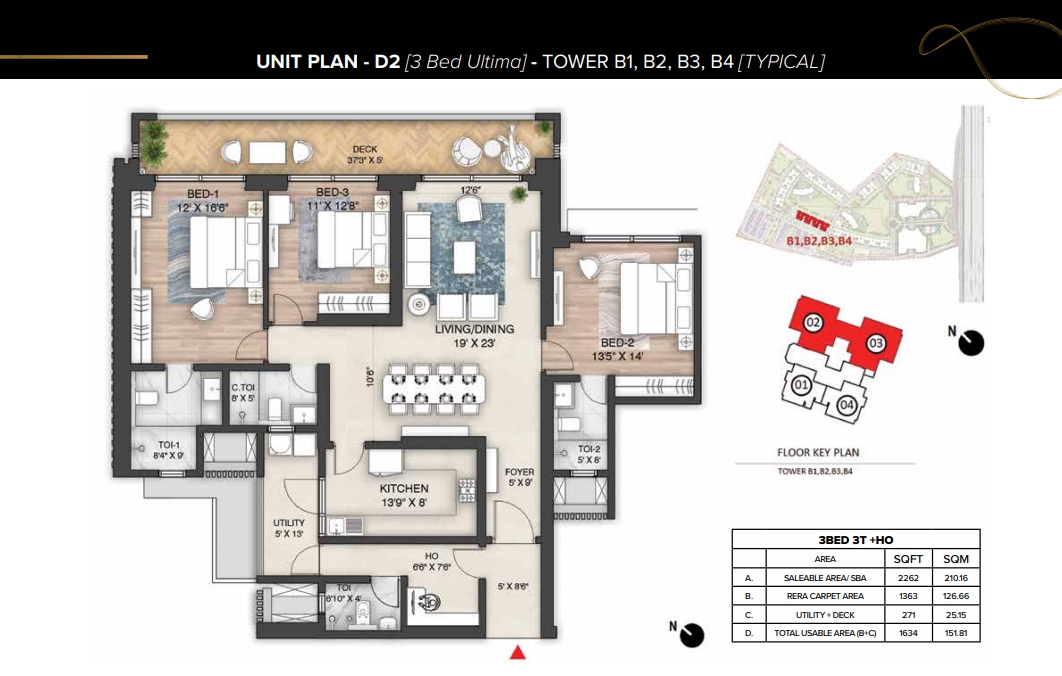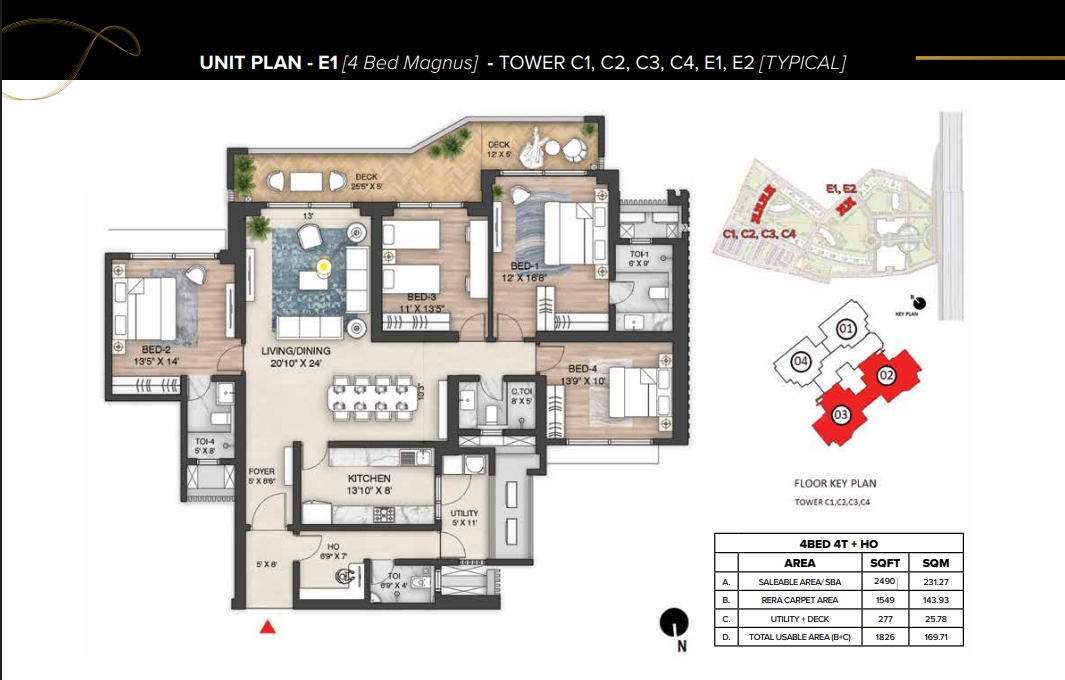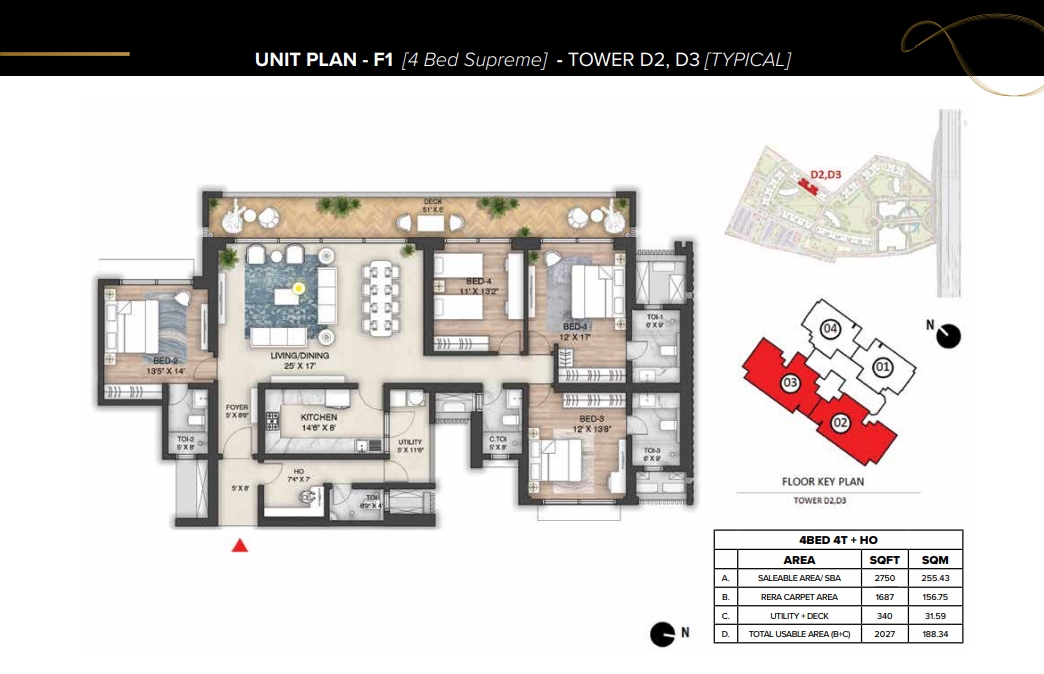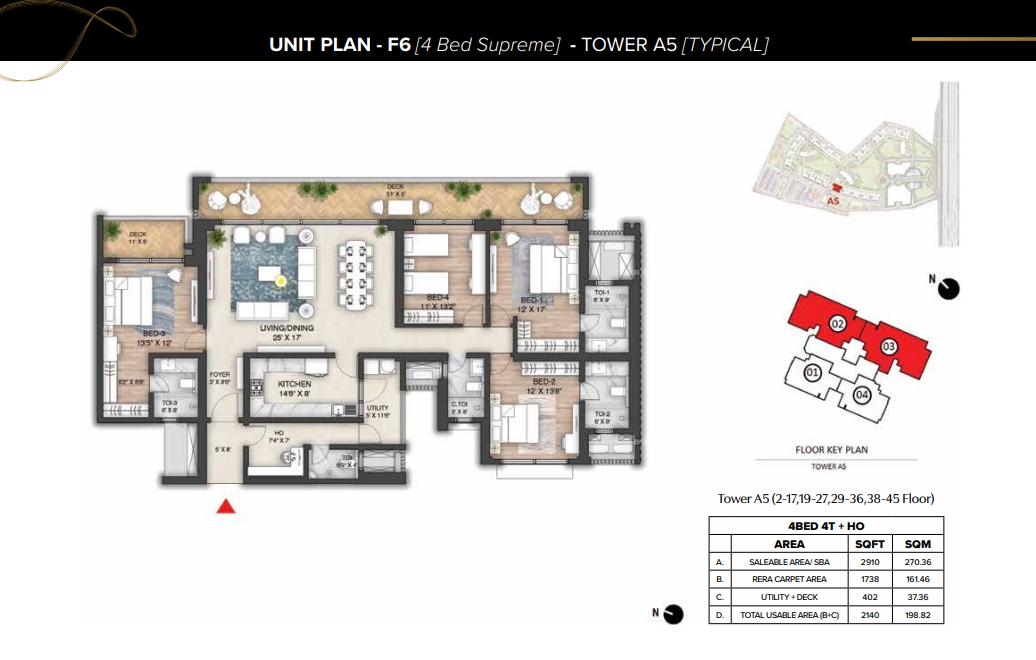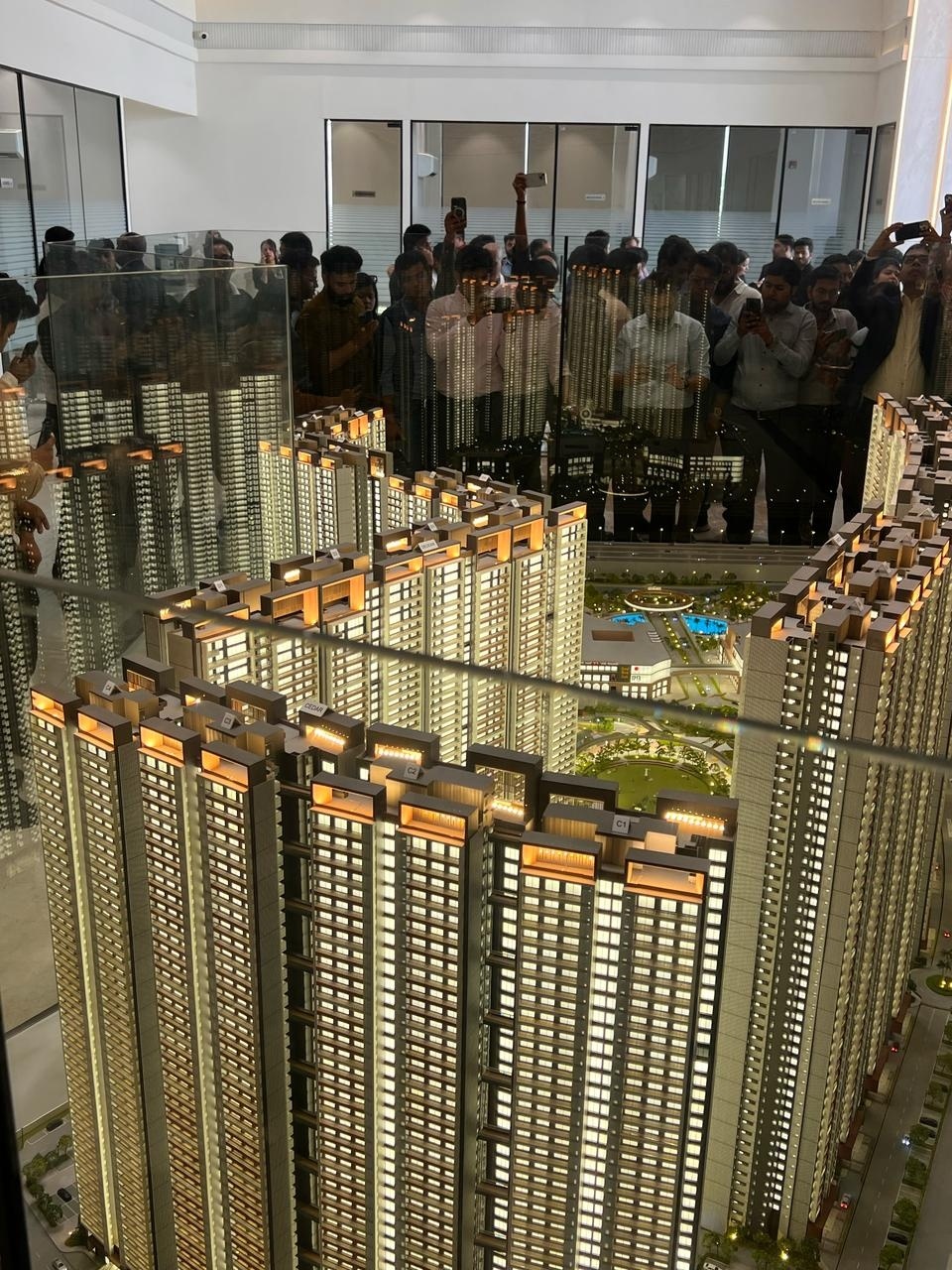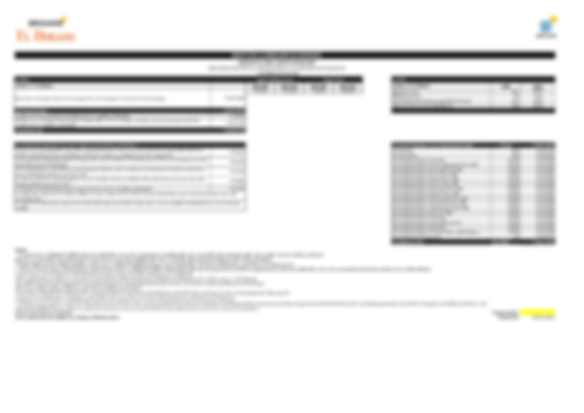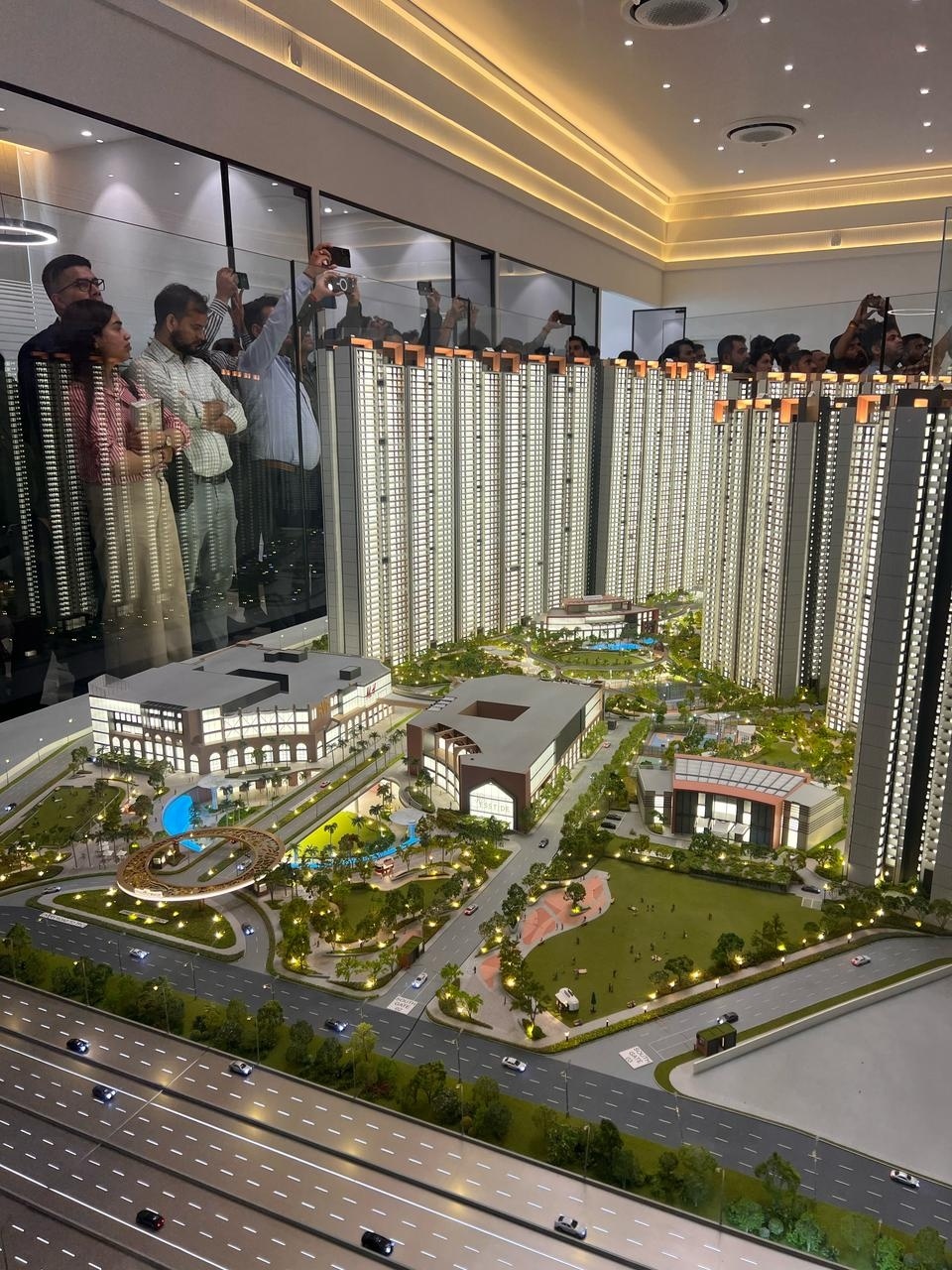- Best PriceHigh price appreciation•
- Units of choiceUnits of choice•
- Easy Payment plansEasy Payment plans
- •Large Open and Green Space
- •Total Clubhouse Size- Over 1 lakh sq.ft
- •Prestige City Indirapuram: Seamless connectivity to Delhi, Noida & beyond
- •Spread In 63 Acres
The Prestige City, NH-24, Extension, Indirapuram, Ghaziabad, Uttar Pradesh 201010
- Locality:Indirapuram
- City:Delhi NCR
- State:Uttar Pradesh
- Country:india
- Zip Code:201010
The Information mentioned here was last updated on: 2025-06-24
Prestige City Ghaziabad is a thoughtfully designed township just outside Delhi. It blends modern homes, lush green spaces,...
Prestige City Ghaziabad is a thoughtfully designed township just outside Delhi. It blends modern homes, lush green spaces, and everyday conveniences into one neat package. Whether you’re a first-time buyer or looking to invest, this community aims to offer comfort, style, and value.
Location & Connectivity
Proximity to Delhi NCR
Prestige City sits in Ghaziabad, only about 15 km from central Delhi. That means you can reach popular spots like Connaught Place in roughly 30–40 minutes by car, depending on traffic. For people who work in Delhi but prefer a quieter home, this is a big plus.
Road, Metro & Rail Access
The project is right by the Delhi–Meerut Expressway, making highway travel smooth. Soon, the Blue Line Metro will extend to a station very close by, so hopping on the Metro will be a breeze. The Ghaziabad Railway Station is also just a short drive away, opening up easy train travel across the region.
Developer Legacy
Prestige Group has been building homes for over 40 years. They’re known for sturdy construction and sleek designs. When you buy from Prestige, you’re getting a house built by a company with a long history of on‑time delivery and trusted quality.
Project Overview
Master Layout & Acreage
Spread over 50 acres, Prestige City is like a small town. You’ll find clusters of apartment towers, wide walkways, water features, and gardens. Everything is mapped out so you feel both part of a community and connected to nature.
Architectural Cadence
The buildings have clean, modern lines with textured panels that catch sunlight in interesting ways. Though each tower has its own style, all of them fit together to create a pleasing neighborhood look.
Floor Plans & Configurations
2 BHK Layouts
These two‑bedroom homes are perfect for small families or young professionals. You get an open living area that flows into a balcony—great for morning coffee. The bedrooms are cozy but well‑lit, thanks to big windows.
3 BHK Layouts
If you need more space, the three‑bedroom units offer a roomy living room in the center, with bedrooms branching off. Each bedroom has its own bathroom, so no morning lines at the sink!
Penthouse & Duplex Options
For those wanting extra luxury, penthouses and duplexes come with high ceilings and private terraces. You even get your own lift lobby so you can enter directly into your home—no shared corridors.
Pricing & Payment Plans
Prices start at around INR 65 lakhs for a 2 BHK and go up to roughly INR 1.8 crores for larger units. Payment plans include options like small down payments, no‑interest EMIs for a set period, and rebates if you pay early. This flexibility helps buyers plan according to their budgets.
Brochure Insights
The official brochure is packed with 3D images that show every detail—from the texture of wall finishes to the layout of block plans. It also lists all materials, like types of flooring, kitchen fittings, and bathroom fixtures, so you know exactly what you’re getting.
Amenities & Lifestyle Offerings
Recreational Facilities
Residents can swim in a long lap pool, play tennis, or head to the multipurpose hall for gatherings. There’s even an open‑air amphitheater for movie nights or community events.
Wellness & Green Spaces
A dedicated yoga deck and spa area sit amid landscaped gardens. Jogging and walking paths wind through flower beds and shady trees. It’s designed to help you unwind and keep fit without leaving home.
Construction Status & Possession Timeline
As of now, foundations are complete and several towers have reached the 12th floor. The first batch of homes is expected to be ready for move‑in by December 2025. The developer has published a clear schedule, so buyers know when to expect hand‑over.
Quality Appraisal & Review
On‑site checks show straight walls, even tile work, and crisp paint finishes. The exterior panels align perfectly. These details reflect the builder’s focus on getting the basics right before moving to fancy add‑ons
.
Investment Potential & Resale Value
Ghaziabad real estate has grown at about 7–8 percent annually over the past five years. Given its location near Delhi and the quality of Prestige’s work, homes here are likely to keep rising in value. That makes them attractive not just to live in but to sell later at a profit.
Surrounding Social Infrastructure
Top schools like Delhi Public School and hospitals such as Fortis are all within a 5 km radius. You’ll also find shopping centers, restaurants, and daily‑needs markets close by, so you don’t need to travel far for anything.
Sustainability & Green Initiatives
Rainwater harvesting systems collect and reuse water. A sewage treatment plant cleans wastewater for gardening. Solar panels light up common areas. Plus, native plants have been planted throughout the site to support local wildlife and reduce maintenance.
 Download Payment Plan & Price List
Download Payment Plan & Price List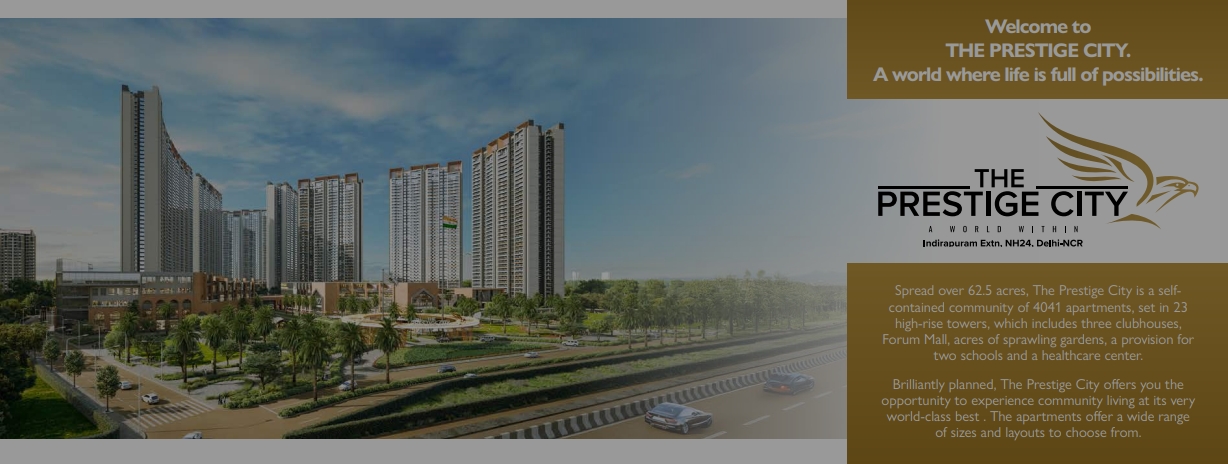 view brochureDownload Brochure
view brochureDownload Brochure Download Payment Plan & Price List
Download Payment Plan & Price List
